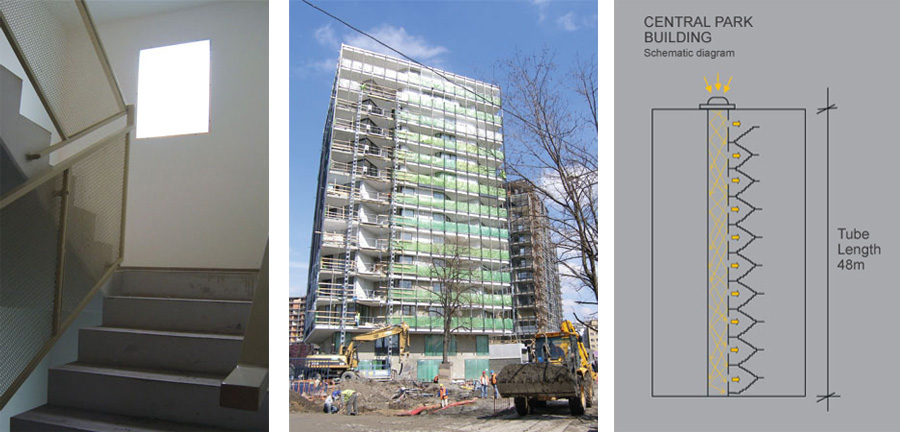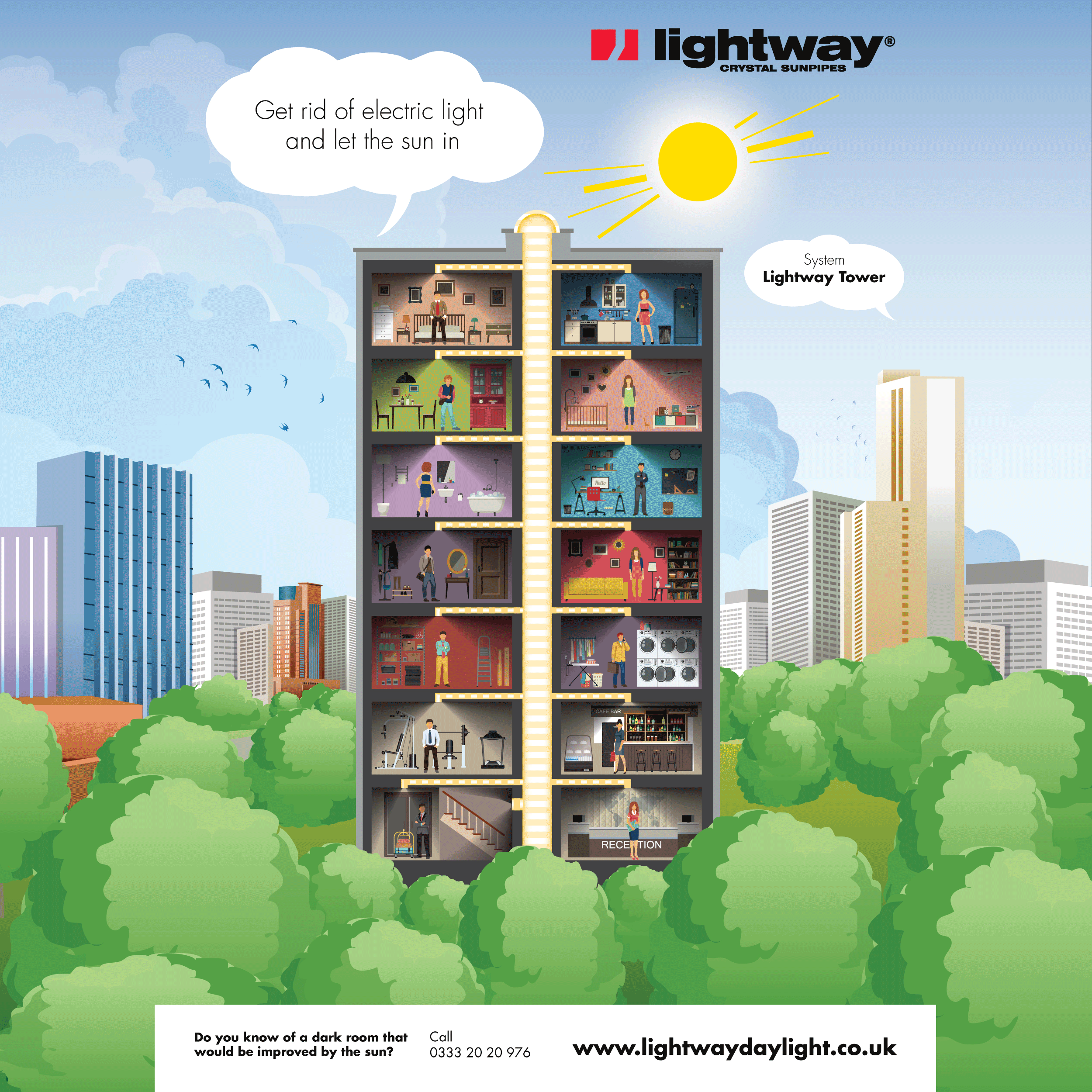Lightway TOWER
If it is necessary to light a stairway in the middle of a tall building.
Lightway was given the task: Light the stairway so that it is not necessary to sacrifice the most valuable space at the façade of the building...


System Lightway Tower
The Central tunnel collects day light from the level of the roof and guides it through the whole building to the lowest floor. The horizontally connected tunnel pipe directs sunlight to individual floors of the building and into dark spaces. Day light is brought into interior spaces where it would normally not reach. The results are hallways, stairways, cloak rooms and bathrooms illuminated with sunlight. Offices, receptions, and underground parking garages are also illuminated. Thanks to natural sunlight, building interiors look more friendly.
Performance
Central Vertical Sun Tunnel: 20 000 – 160 000 lumens
Horizontal Directional Sun Tunnel: 5 000 – 40 000 lumens
Dimensions
Central Vertical Sun Tunnel: 800 x 800 mm to 2500 x 2500 mm
The dimension designs are determined by the spatial possibilities of the building and requirements for sunlight intensity
Horizontal Directional Tunnel
Diameter: 156 – 760 mm, or a diffuser window with a transfer to the central tunnel with dimensions from 300 x 300 mm to 950 x 950 mm. Tunnel turns can be made at angles between 0 - 90° from the direction of light flow.
Weight
Central Vertical Tunnel: 5 – 9 kg for 1 m of length
Horizontal Directional Tunnel: 1 – 3 kg for 1 m of length
Maximum Pipe Length
Central Vertical Tunnel: 60 – 195 m
Horizontal Directional Tunnel: 5 – 15 m
Roof Component
The roof component with the sunlight collector and the roof extension for attaching to the layer of roof cladding is included in the Lightway delivery.
Technical Design
For an exact technical design from Lightway it is necessary to submit: Requirements for the amount of day light in the interior with indications of which spaces day light is necessary, the height of the building, space possibilities for the Central tunnel and for the Horizontal Directional tunnel. The geographic position of the building is also required. The output of the submission is the technical specification and dimensions of the Lightway Tower system and a daylight calculation for the interior and price calculation.
Installation
Is carried out by trained Lightway workers or under Lightway supervision.
Guarantee 10 years.
Do you know of a dark room that would be improved by the sun?
Call 0333 20 20 976

